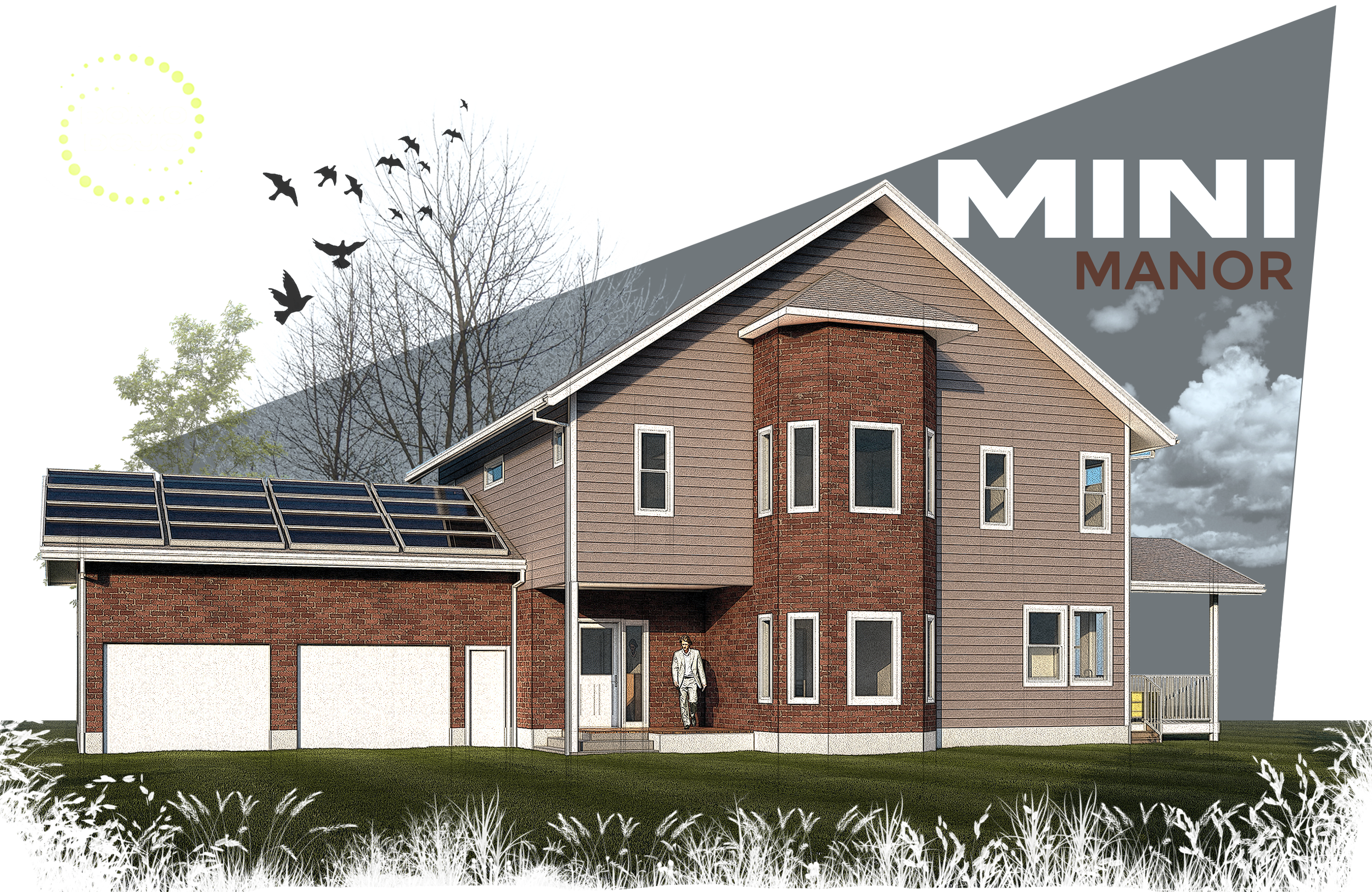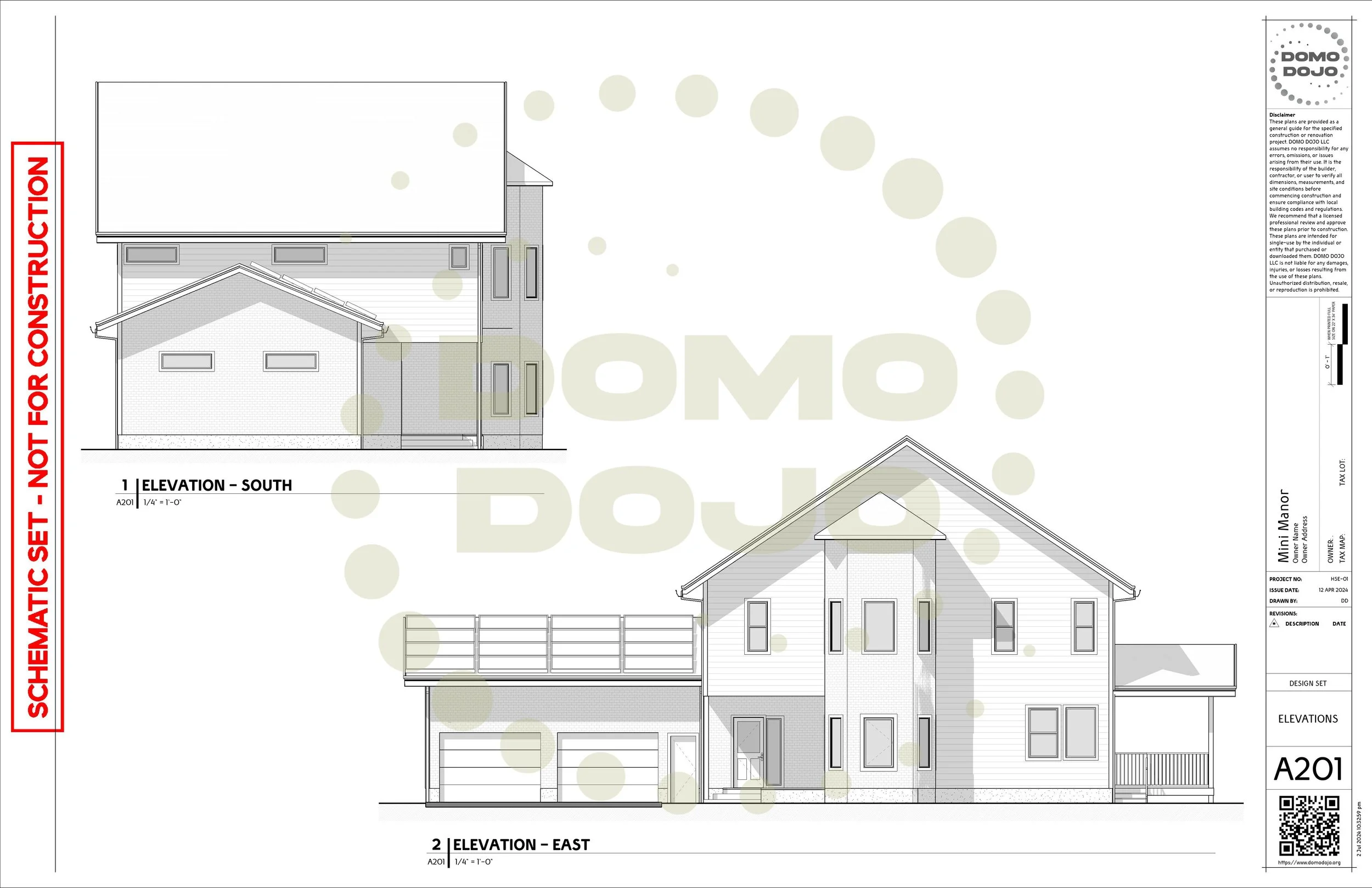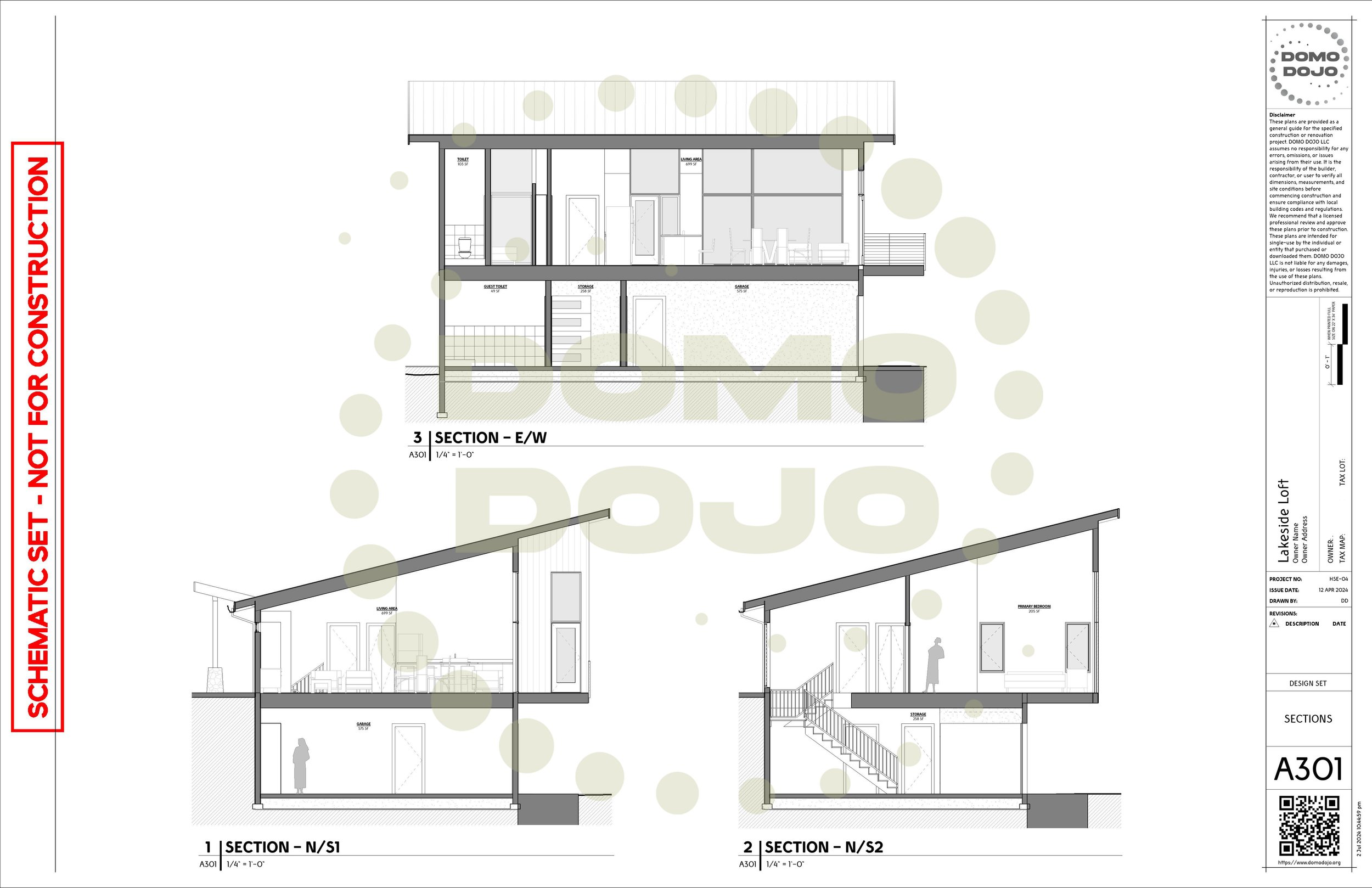 Image 1 of 6
Image 1 of 6

 Image 2 of 6
Image 2 of 6

 Image 3 of 6
Image 3 of 6

 Image 4 of 6
Image 4 of 6

 Image 5 of 6
Image 5 of 6

 Image 6 of 6
Image 6 of 6







Scenic Shelter
Enjoy panoramic views with the “Scenic Shelter” house plan. This airy design features expansive windows, an open living area, a modern kitchen, and spacious bedrooms, all oriented to maximize natural light and stunning vistas. Perfect for those seeking a home that connects with nature, it offers a serene and picturesque retreat.
Enjoy panoramic views with the “Scenic Shelter” house plan. This airy design features expansive windows, an open living area, a modern kitchen, and spacious bedrooms, all oriented to maximize natural light and stunning vistas. Perfect for those seeking a home that connects with nature, it offers a serene and picturesque retreat.
Enjoy panoramic views with the “Scenic Shelter” house plan. This airy design features expansive windows, an open living area, a modern kitchen, and spacious bedrooms, all oriented to maximize natural light and stunning vistas. Perfect for those seeking a home that connects with nature, it offers a serene and picturesque retreat.
Square Footage: 2,224 SF
Footprint: 3,108 SF
Stories: 1-Story
Building Height: 21'-11"
Bedrooms/Bathrooms: 2 Bedrooms, 2 Bathrooms
Customization Options: Options include expanding the master suite, upgrading the kitchen with luxury appliances and cabinetry, or enhancing outdoor living spaces with patios or decks.

























