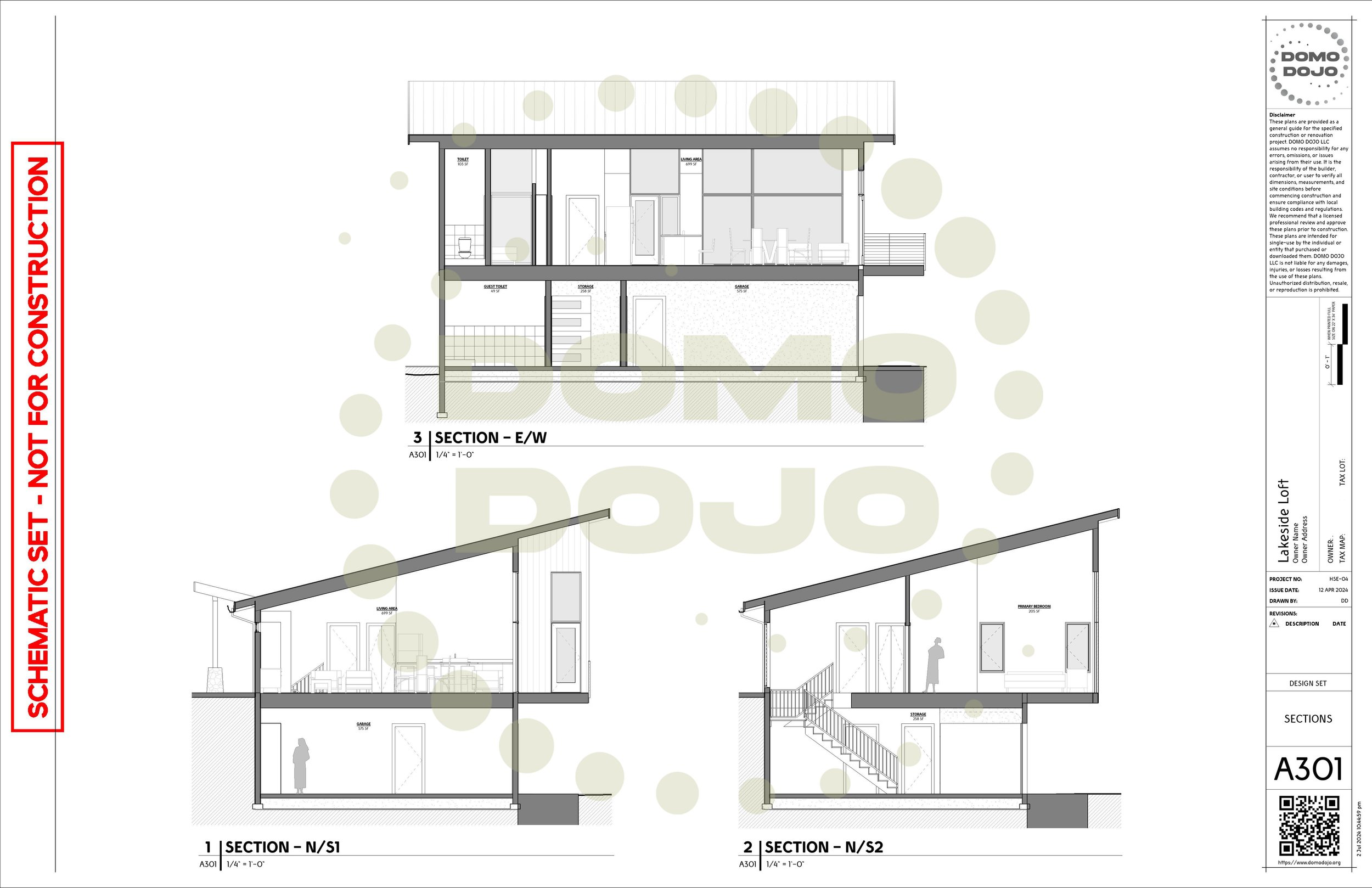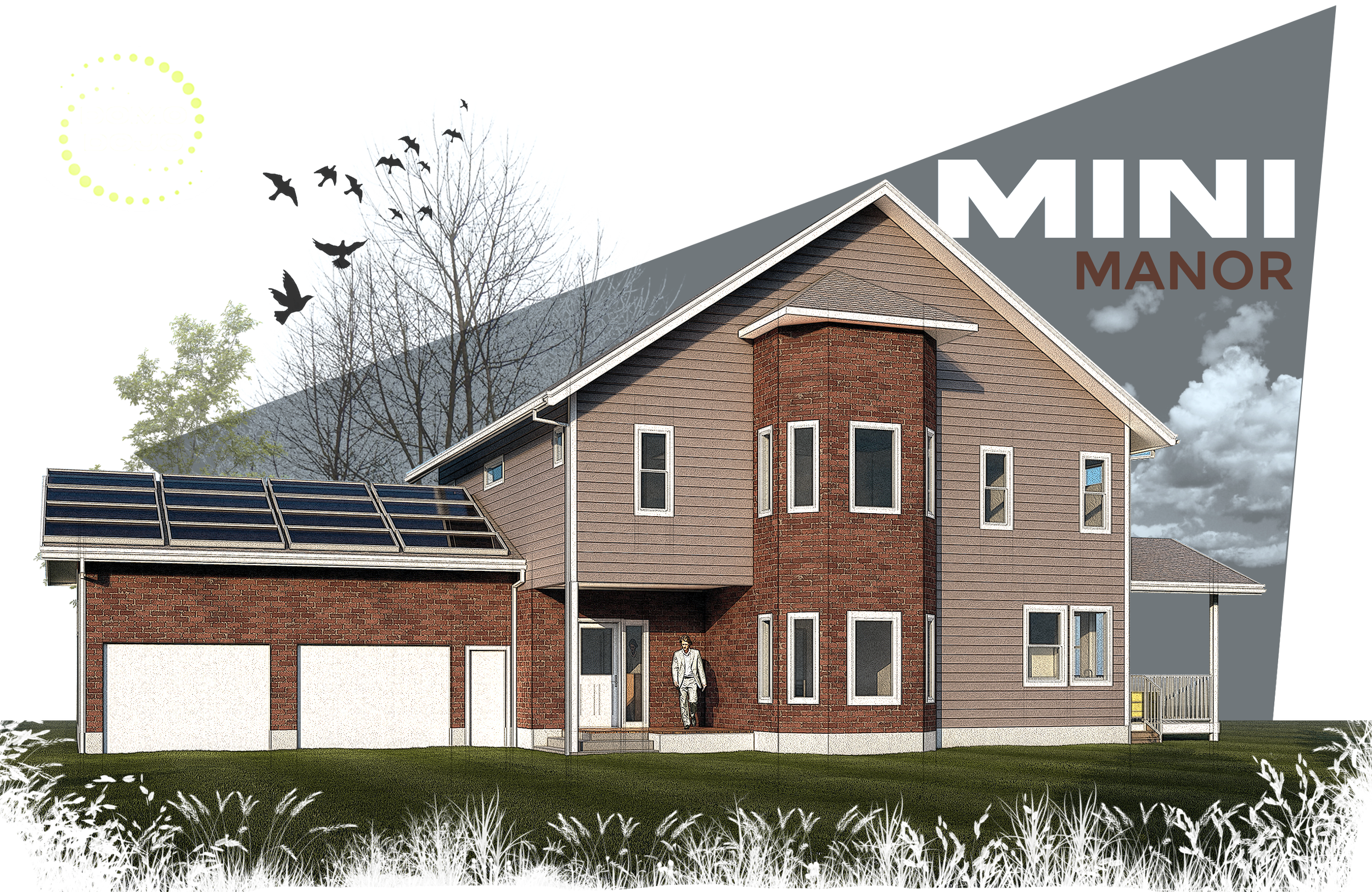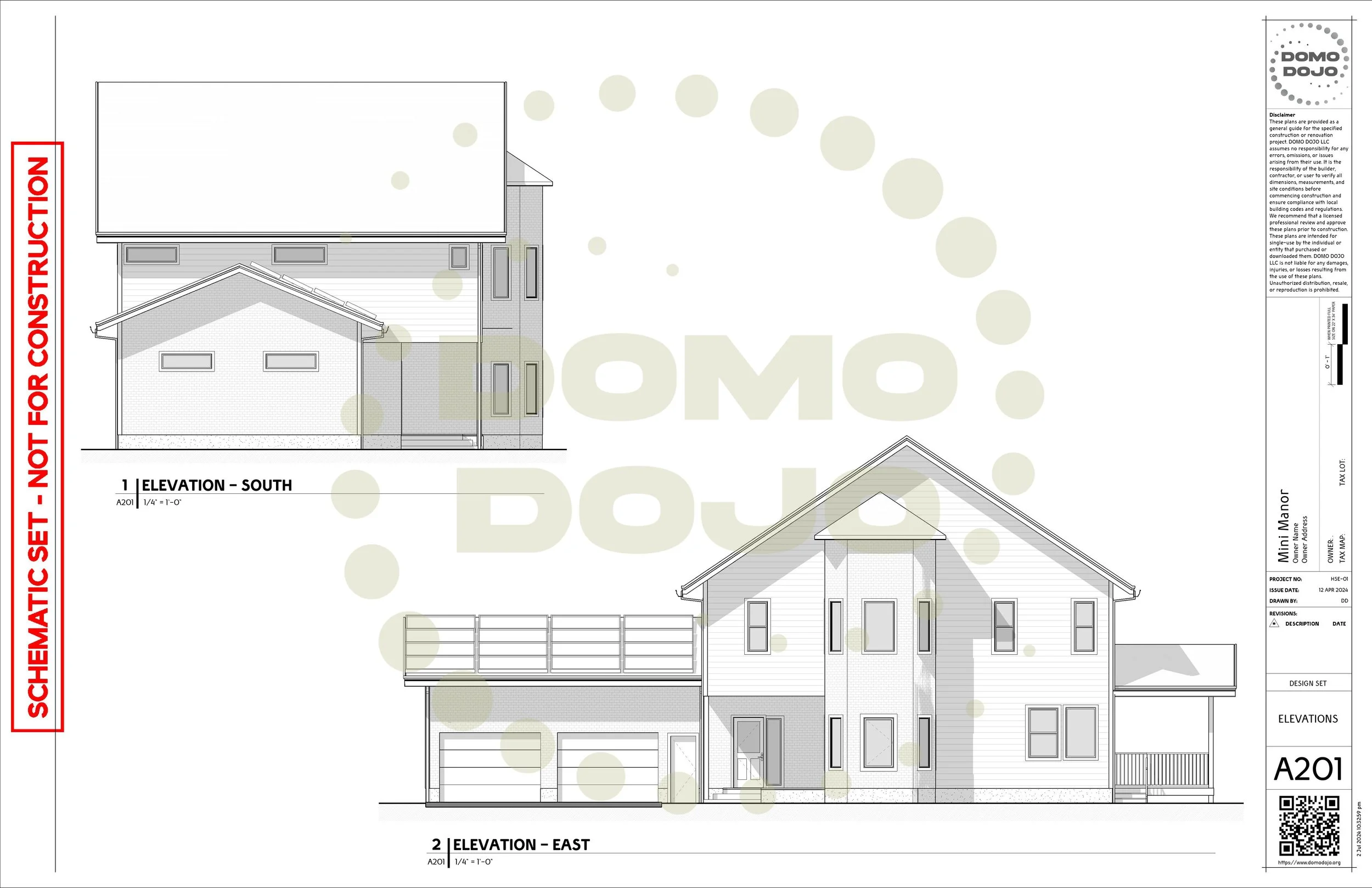 Image 1 of 5
Image 1 of 5

 Image 2 of 5
Image 2 of 5

 Image 3 of 5
Image 3 of 5

 Image 4 of 5
Image 4 of 5

 Image 5 of 5
Image 5 of 5






Lakeside Loft
Enjoy waterfront living with the “Lakeside Loft” house plan. This stylish design features an open floor plan with expansive windows, a contemporary kitchen, comfortable bedrooms, and a spacious deck overlooking the lake. Perfect for those seeking a modern retreat by the water, it offers a serene and scenic home ideal for relaxation and entertaining.
Enjoy waterfront living with the “Lakeside Loft” house plan. This stylish design features an open floor plan with expansive windows, a contemporary kitchen, comfortable bedrooms, and a spacious deck overlooking the lake. Perfect for those seeking a modern retreat by the water, it offers a serene and scenic home ideal for relaxation and entertaining.
Enjoy waterfront living with the “Lakeside Loft” house plan. This stylish design features an open floor plan with expansive windows, a contemporary kitchen, comfortable bedrooms, and a spacious deck overlooking the lake. Perfect for those seeking a modern retreat by the water, it offers a serene and scenic home ideal for relaxation and entertaining.
Square Footage: 1,218 SF
Footprint: 2,614 SF
Stories: 1-Story with basement
Building Height: 18'-3"
Bedrooms/Bathrooms: 2 Bedrooms, 2 Bathrooms
Customization Options: Options include adding an additional garage or carport, expanding the master suite, upgrading the kitchen with luxury appliances and cabinetry, enhancing outdoor living spaces with patios or decks, or adding a home office or study.



























