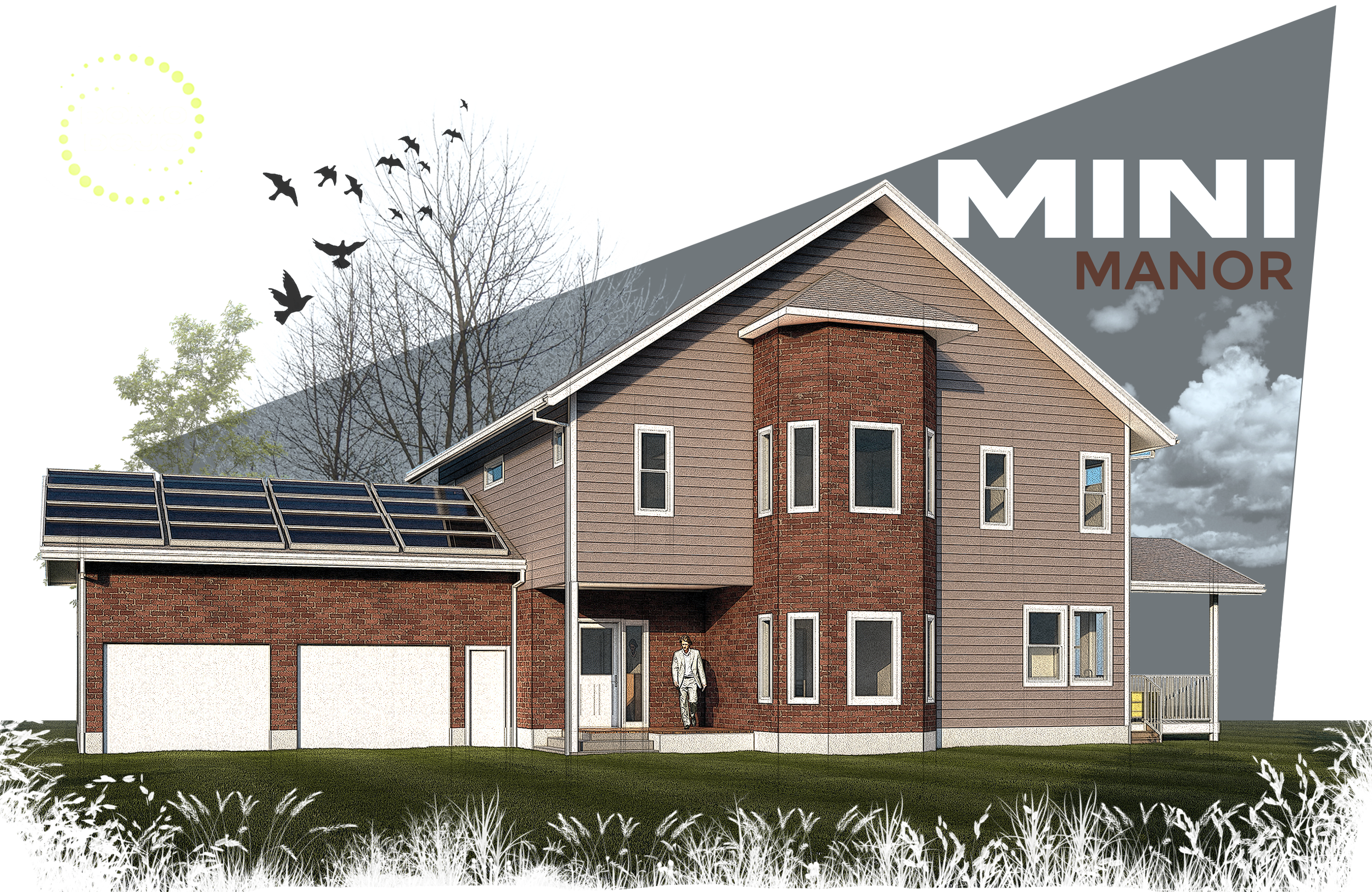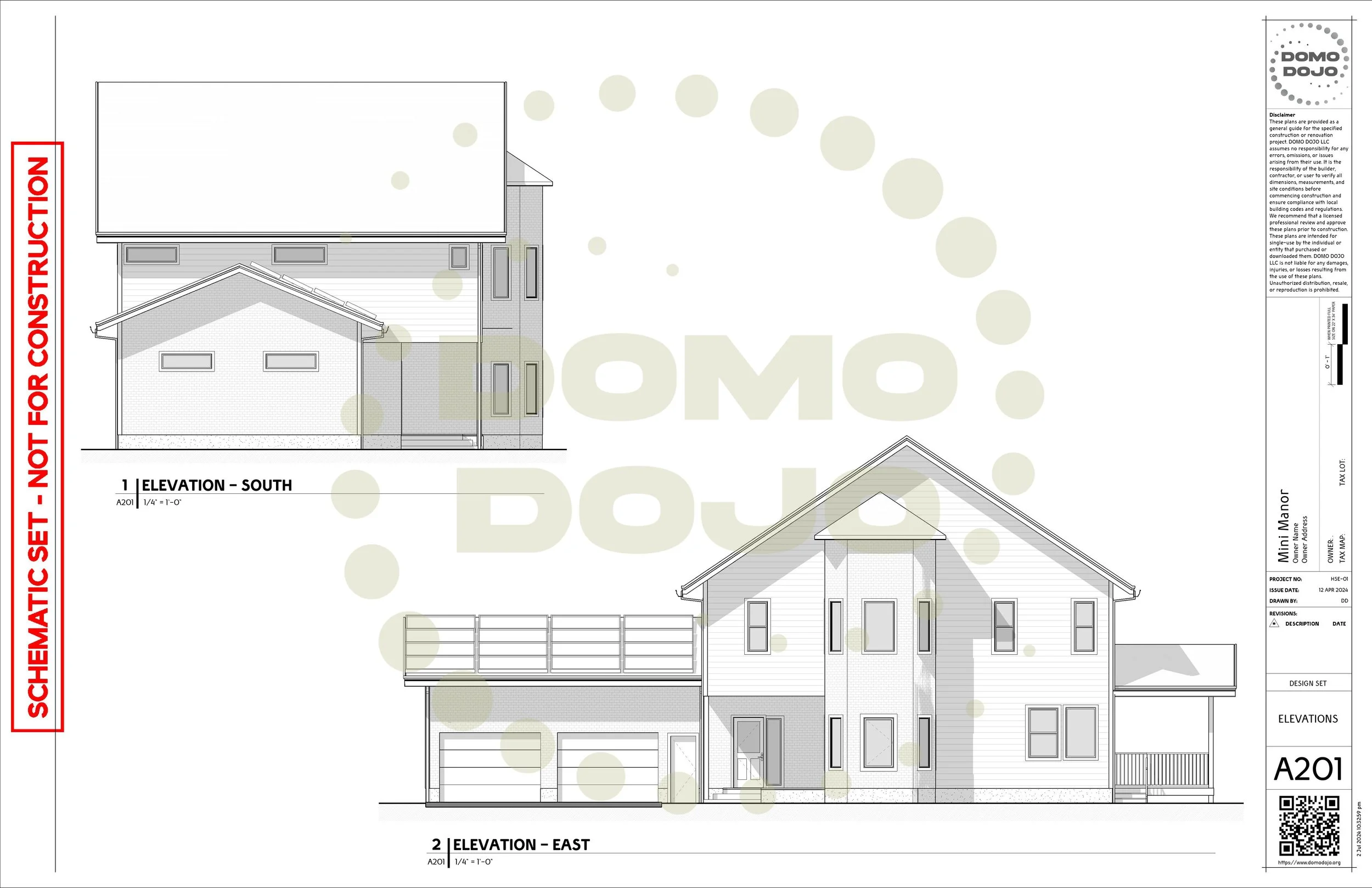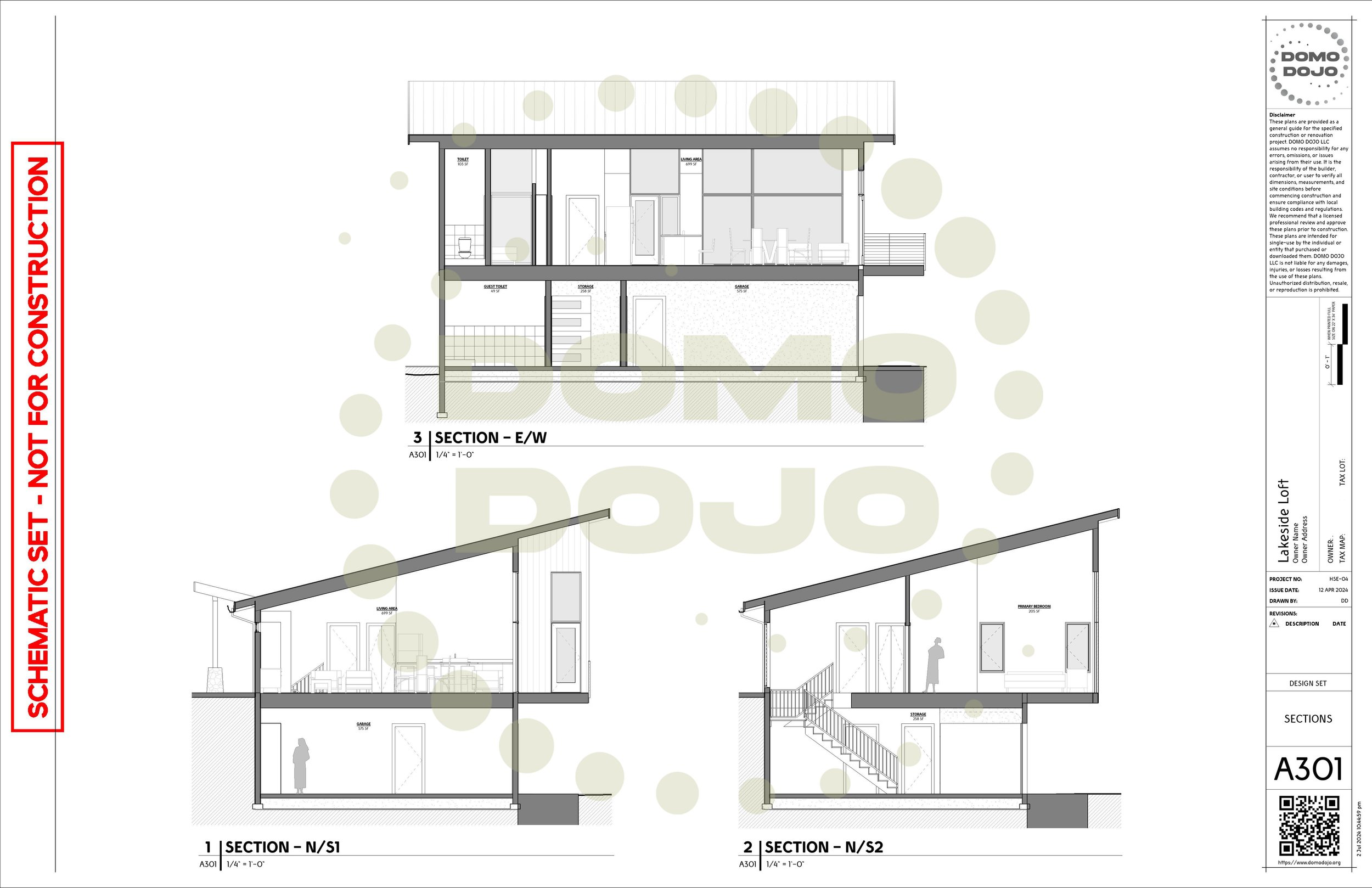 Image 1 of 6
Image 1 of 6

 Image 2 of 6
Image 2 of 6

 Image 3 of 6
Image 3 of 6

 Image 4 of 6
Image 4 of 6

 Image 5 of 6
Image 5 of 6

 Image 6 of 6
Image 6 of 6







Mini Manor
Experience compact luxury with the “Mini Manor” house plan. This elegant design features a cozy living area, a well-appointed kitchen, comfortable bedrooms, and stylish finishes throughout. Perfect for those seeking a smaller home with grand appeal, it offers a charming and sophisticated retreat ideal for modern living.
Experience compact luxury with the “Mini Manor” house plan. This elegant design features a cozy living area, a well-appointed kitchen, comfortable bedrooms, and stylish finishes throughout. Perfect for those seeking a smaller home with grand appeal, it offers a charming and sophisticated retreat ideal for modern living.
Experience compact luxury with the “Mini Manor” house plan. This elegant design features a cozy living area, a well-appointed kitchen, comfortable bedrooms, and stylish finishes throughout. Perfect for those seeking a smaller home with grand appeal, it offers a charming and sophisticated retreat ideal for modern living.
Square Footage: 2,960 SF
Footprint: 2,350 SF
Stories: 2-Story
Building Height: 36'-5"
Bedrooms/Bathrooms: 2 Bedrooms, 3 Bathrooms
Customization Options: Options include adding an additional garage or carport, expanding the master suite, upgrading the kitchen with luxury appliances and cabinetry, or enhancing outdoor living spaces with patios or decks.

























