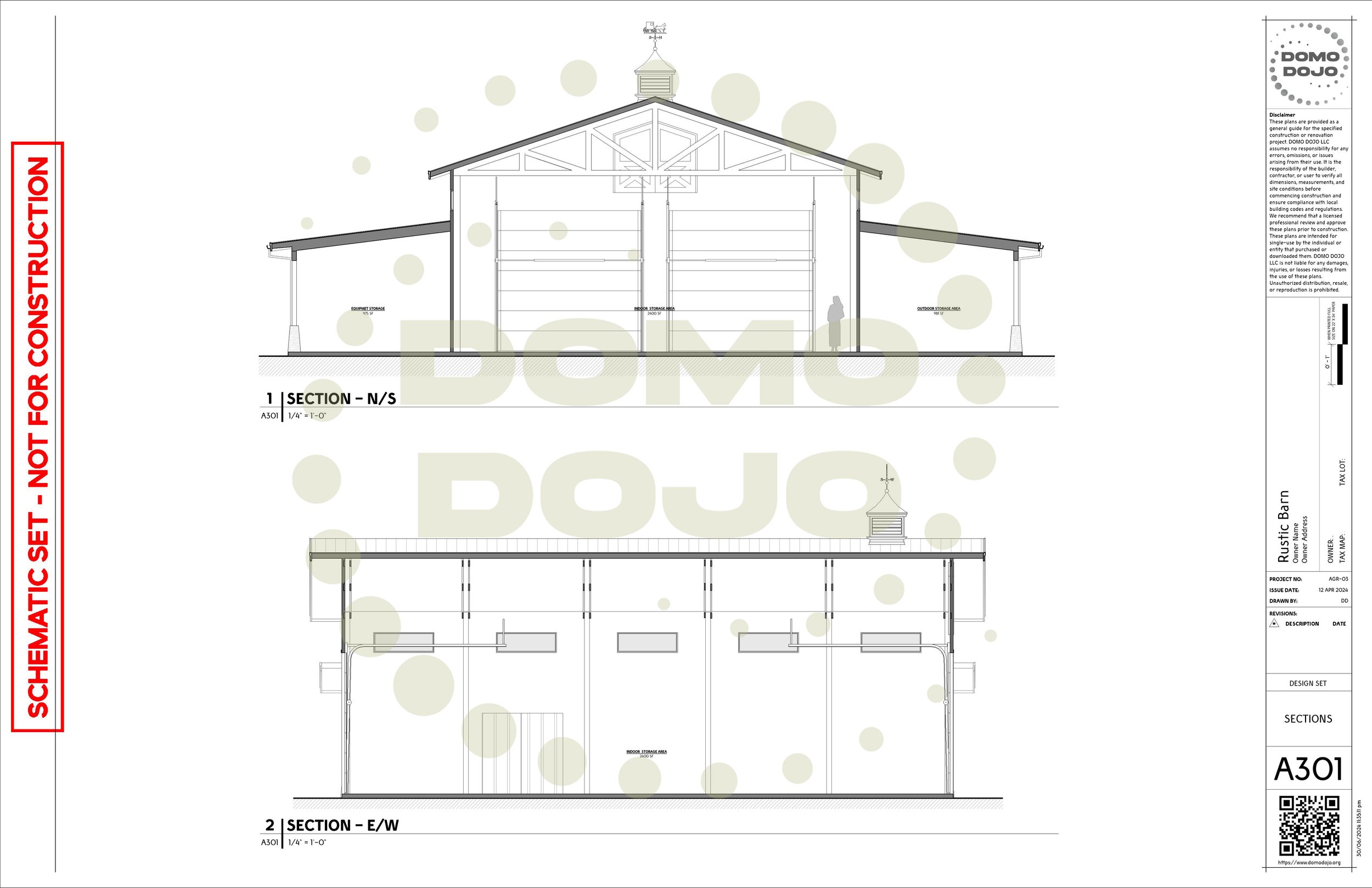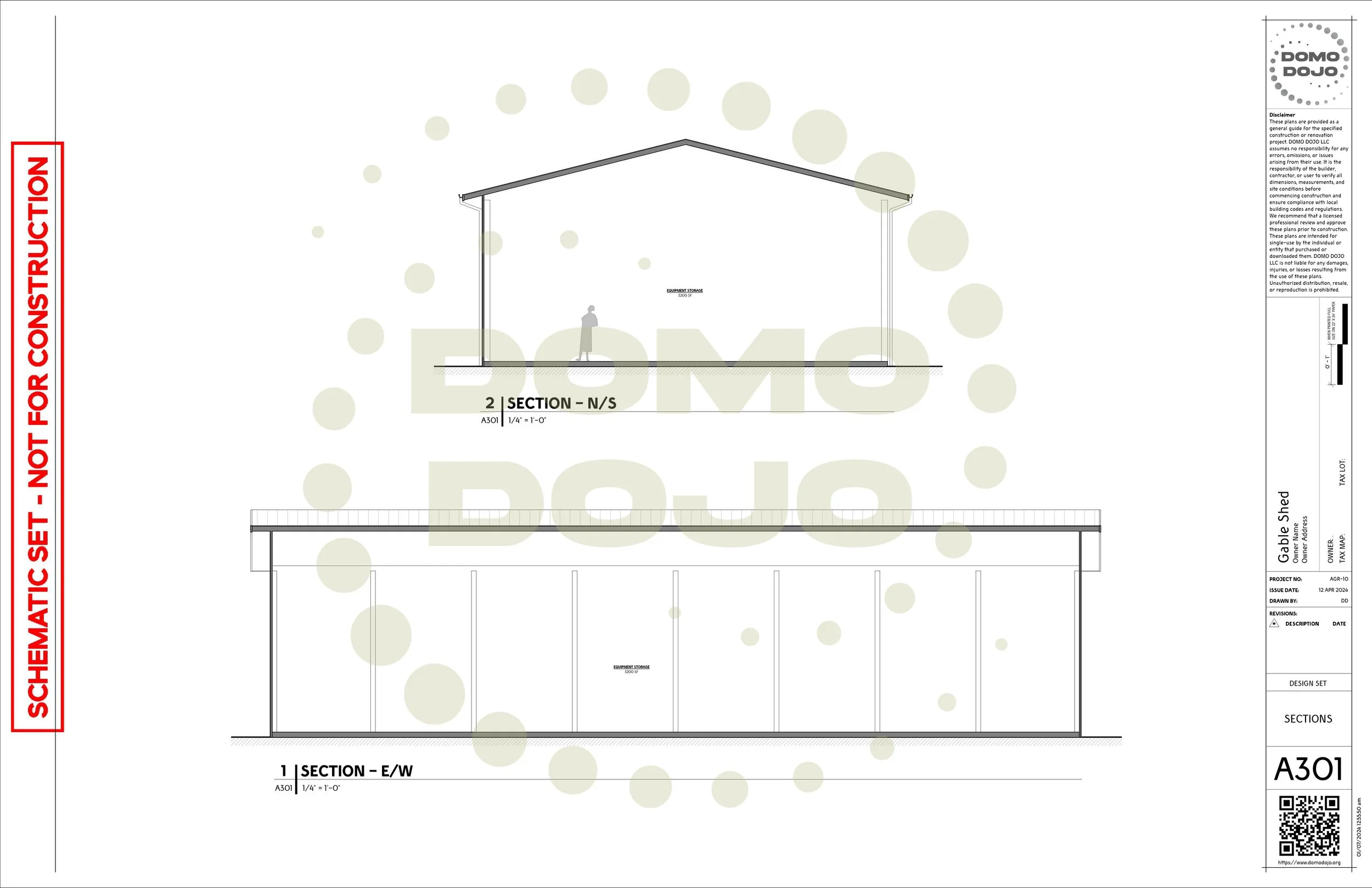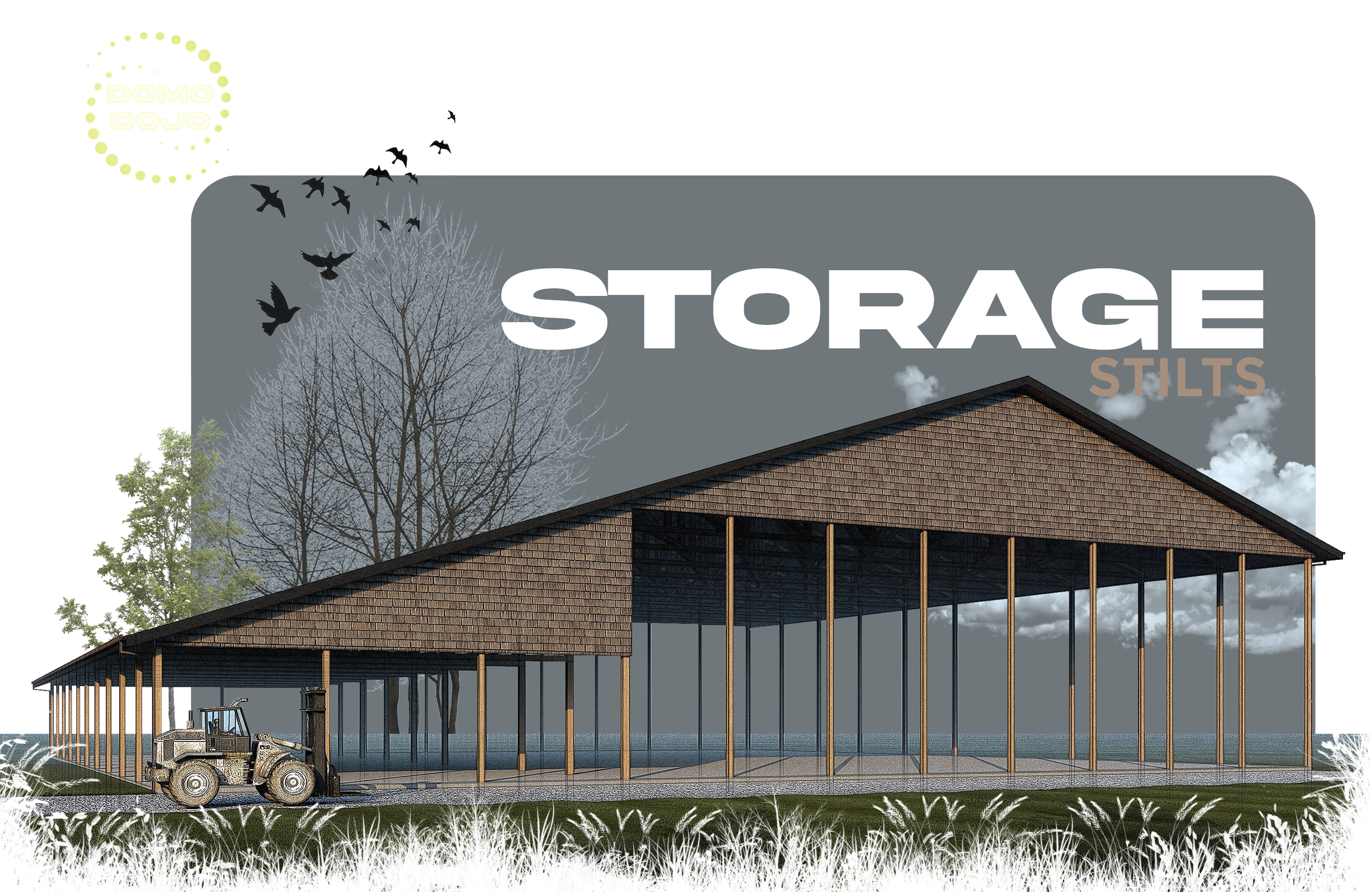 Image 1 of 5
Image 1 of 5

 Image 2 of 5
Image 2 of 5

 Image 3 of 5
Image 3 of 5

 Image 4 of 5
Image 4 of 5

 Image 5 of 5
Image 5 of 5






Rustic Barn
Embrace traditional farm aesthetics with the “Rustic Barn” plan. This classic design features a spacious interior for livestock, equipment, and supplies, complemented by a charming rustic exterior. Perfect for those seeking a blend of functionality and timeless appeal, it offers a versatile and enduring solution for your agricultural needs.
Embrace traditional farm aesthetics with the “Rustic Barn” plan. This classic design features a spacious interior for livestock, equipment, and supplies, complemented by a charming rustic exterior. Perfect for those seeking a blend of functionality and timeless appeal, it offers a versatile and enduring solution for your agricultural needs.
Embrace traditional farm aesthetics with the “Rustic Barn” plan. This classic design features a spacious interior for livestock, equipment, and supplies, complemented by a charming rustic exterior. Perfect for those seeking a blend of functionality and timeless appeal, it offers a versatile and enduring solution for your agricultural needs.
Square Footage: 4,360 SF
Footprint: 2,400 SF
Stories: 1-Story
Building Height: 25'-9"
Customization Options: Options include adding storage areas, enhancing ventilation systems, creating a loft or mezzanine for storage, customizing door and window placements, or insulating the building for temperature control.























