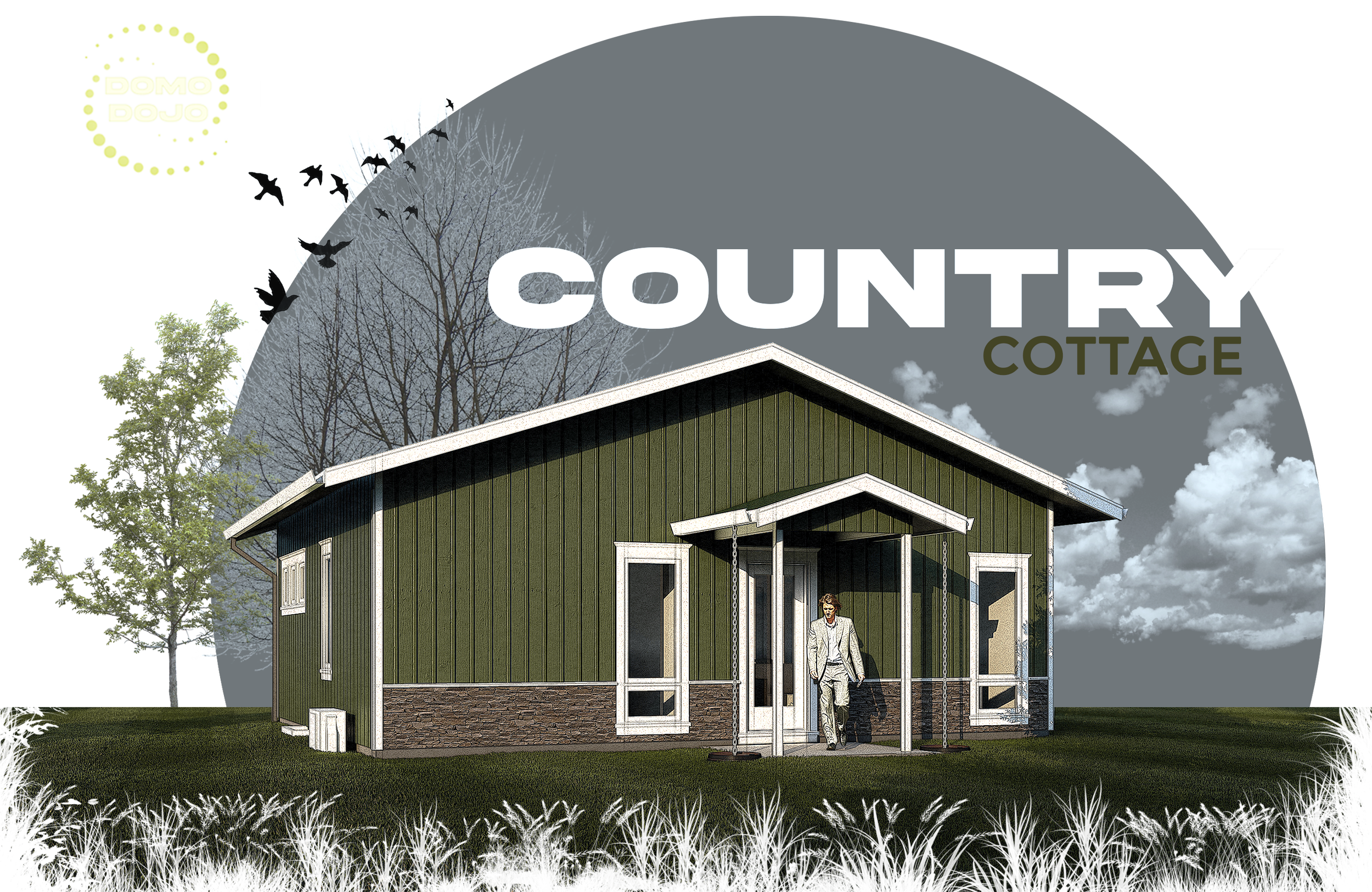 Image 1 of 3
Image 1 of 3

 Image 2 of 3
Image 2 of 3

 Image 3 of 3
Image 3 of 3




Industrial Cove
Blend modern aesthetics with industrial charm in the “Industrial Cove” ADU. This design features an open floor plan, contemporary kitchen, stylish bedroom, and a sleek outdoor area. Perfect for those seeking a trendy and functional space, it adds a modern and edgy guest accommodation to your property.
Blend modern aesthetics with industrial charm in the “Industrial Cove” ADU. This design features an open floor plan, contemporary kitchen, stylish bedroom, and a sleek outdoor area. Perfect for those seeking a trendy and functional space, it adds a modern and edgy guest accommodation to your property.
Blend modern aesthetics with industrial charm in the “Industrial Cove” ADU. This design features an open floor plan, contemporary kitchen, stylish bedroom, and a sleek outdoor area. Perfect for those seeking a trendy and functional space, it adds a modern and edgy guest accommodation to your property.
Square Footage: 768 SF
Footprint: 384 SF
Stories: 2-Story
Building Height: 25'-8"
Bedrooms/Bathrooms: 1 Bedroom, 2 Bathrooms
Customization Options: Options include adding an additional bedroom, expanding the kitchen, customizing finishes (flooring, countertops), using alternative exterior materials, or adding extra storage spaces.











